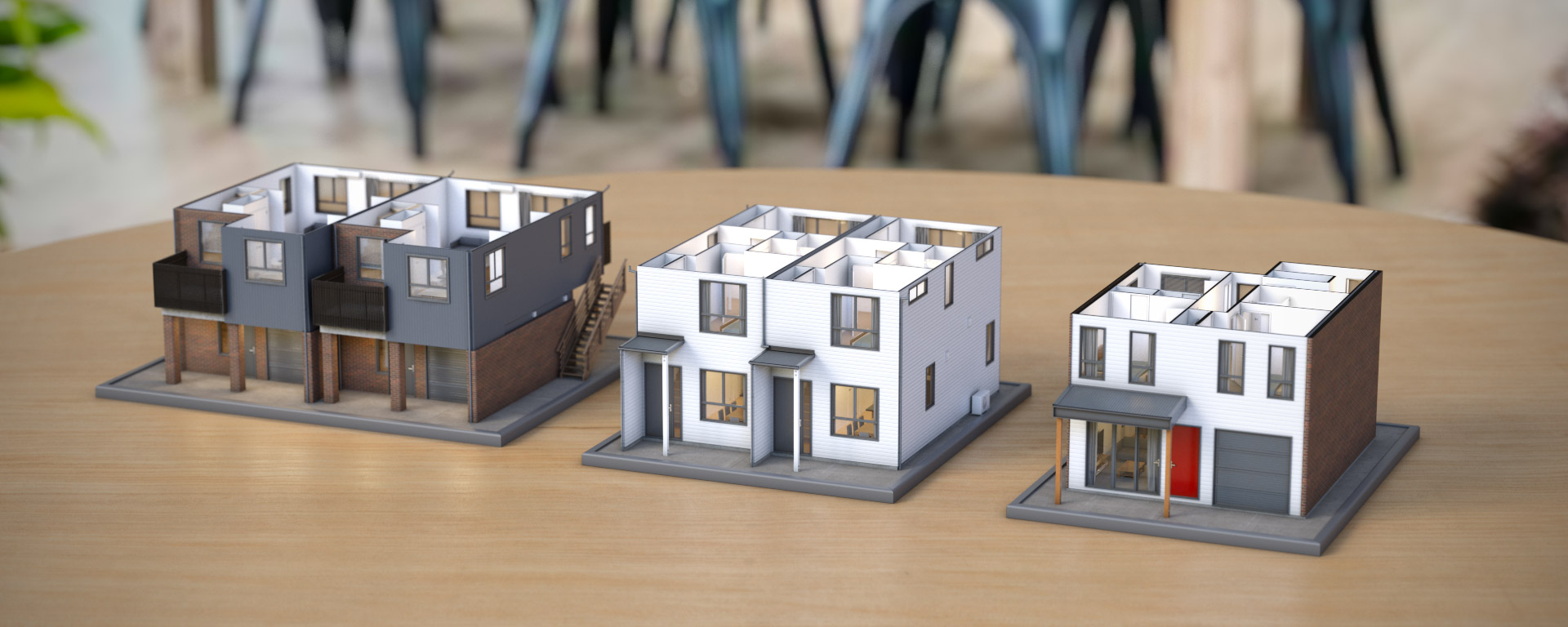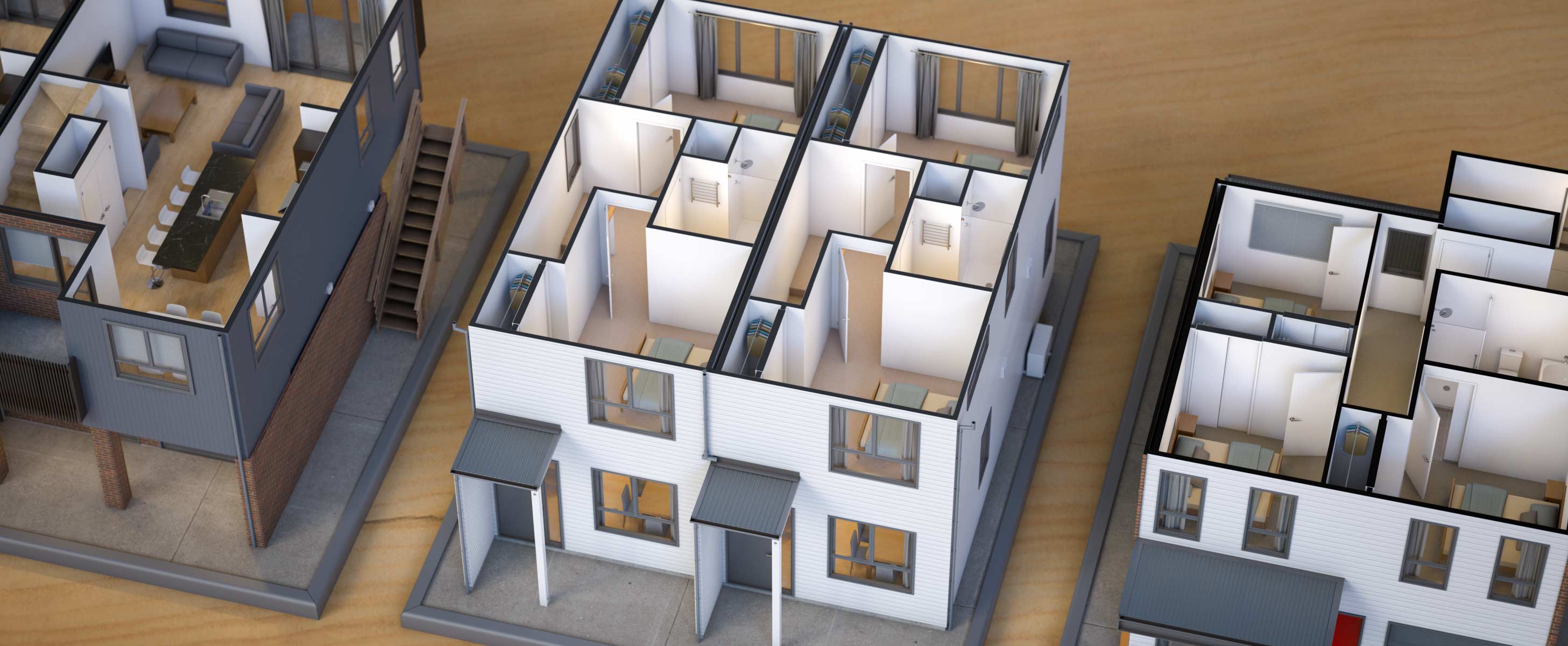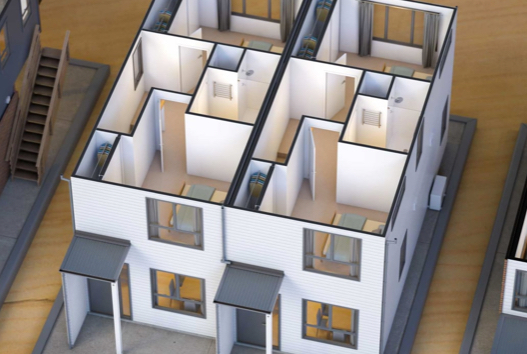Creating common spaces
A Waxeye case study
Tāmaki Regeneration is bringing 10,500 homes to Auckland over the next 15 years. With demand running hot, homebuyers are often buying off the plan, so we created an augmented reality app to showcase what was available, drawing inspiration from the scale models traditionally created by architects.
There were two main ways to explore the homes. In the first, miniatures versions of the houses are ‘projected’ onto the table or surface that users scanned with the iPad. Users then turned the different levels on and off, and moved the iPad closer to the virtual objects to see inside from the top down.
.jpg)
The second way to explore the homes was to actually go inside. We created hotspots throughout the floorplans which gave users a 360-degree interior view from that vantage point, for a truly immersive experience. Combining a powerful computer and camera in one handheld device allowed users to explore in an intuitive way at their own pace.

The Tāmaki project is focused on the wider community, with upgraded streets, parks and town centres in each suburb. It puts great emphasis on community wellbeing, so we included a large gallery of images to give users a better idea of what they can look forward to.

